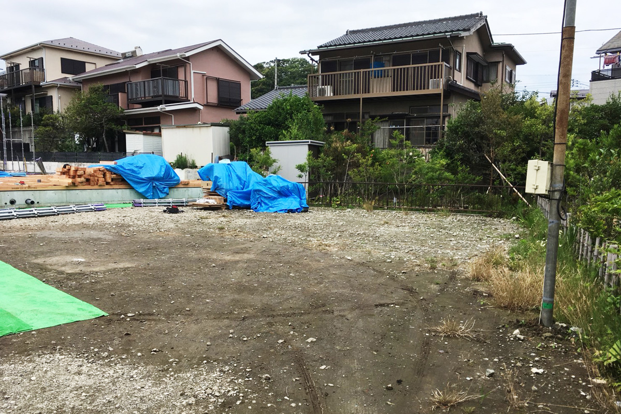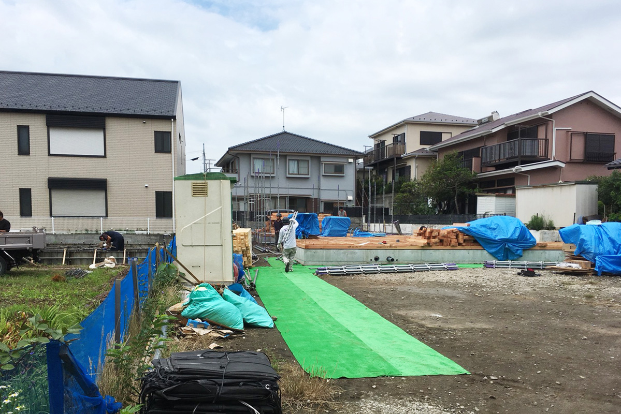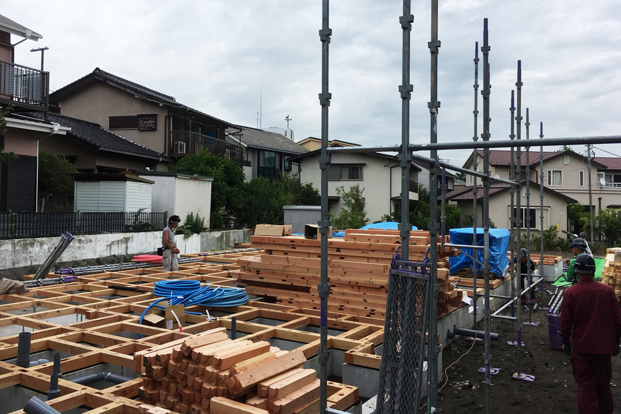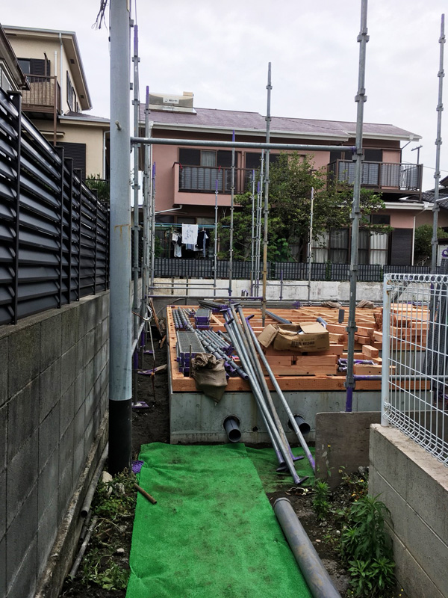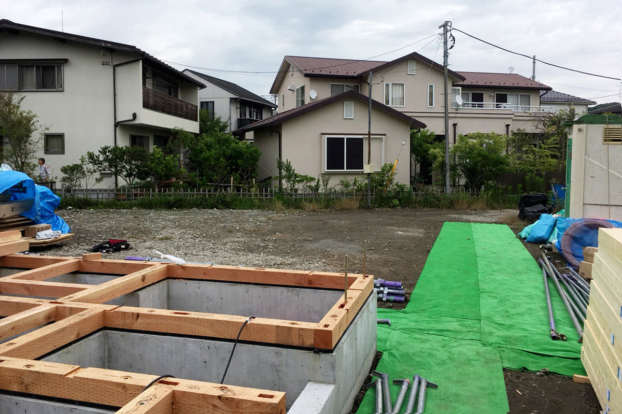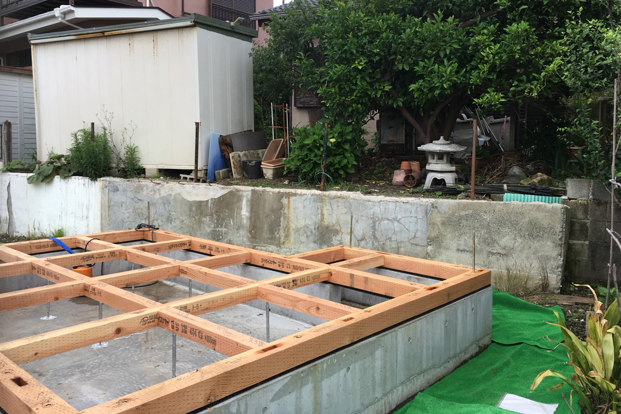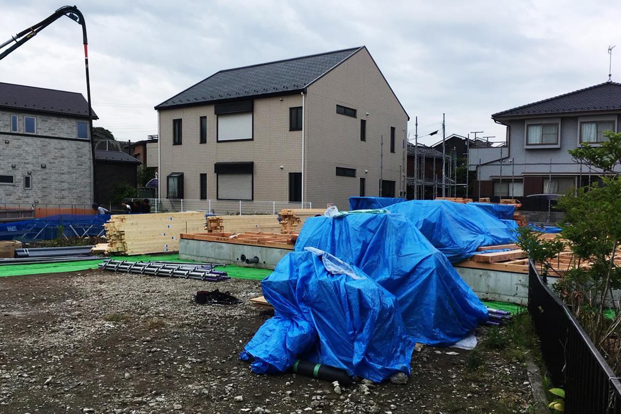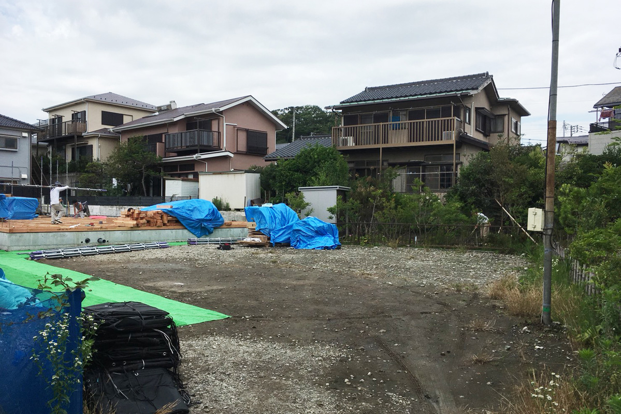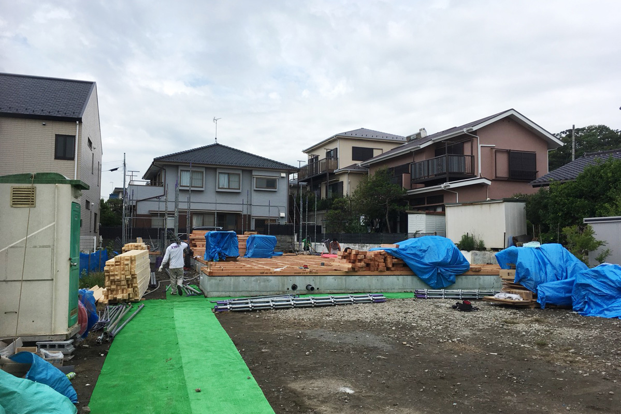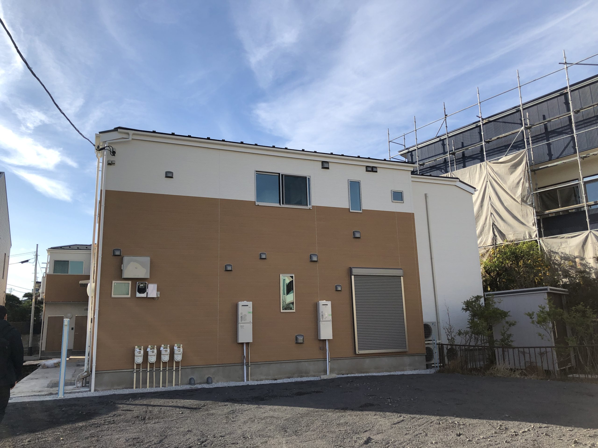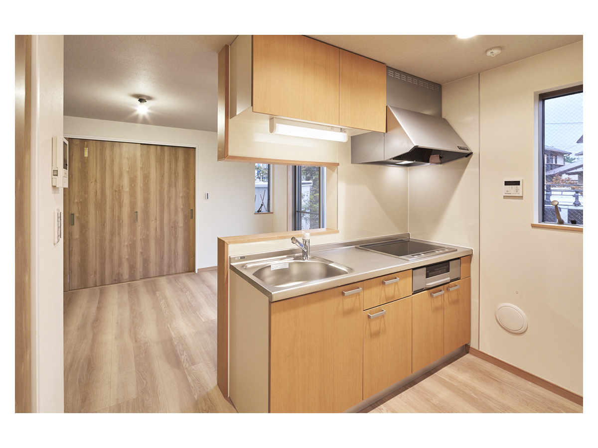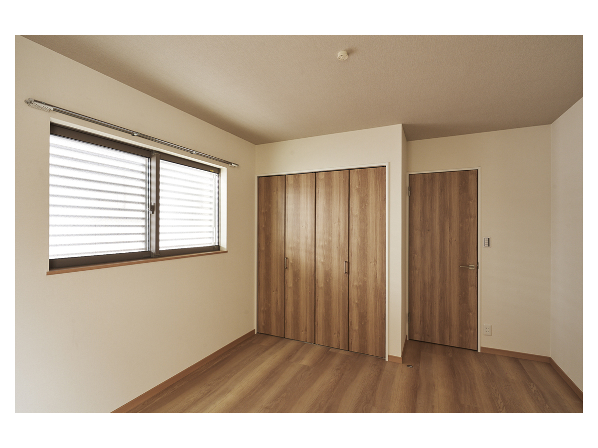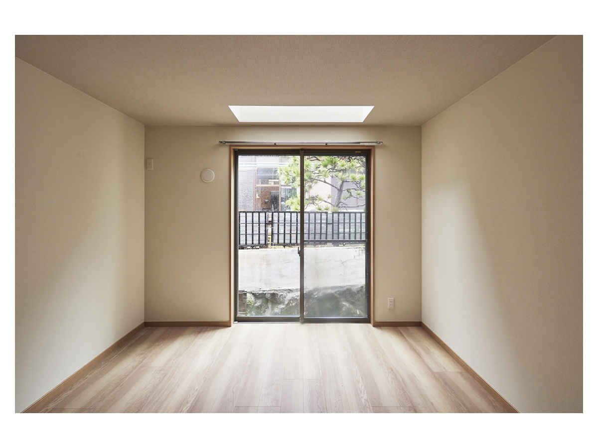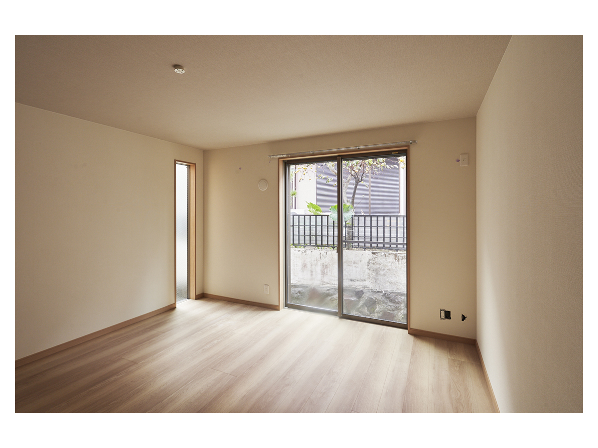
Introduction of achievemens
Koshigoe, Kamakura City, Japan Newly built apartment building
Example of problem solving on deformed land (flagpole and distortion)
- Size
-
Land approx. 440 m2, building approx. 370 m2
- Explanation
-
A multi-storey row-house apartment building that effectively utilises the deformed site shape of Koshigoe, Kamakura City.
- Point1
-
In spite of the special shape of the site with a 'folded flagpole', we were able to make full use of the site by making the building walls crawl on the site shape and eliminating common areas, thereby increasing the rentable cost. In addition, we were able to secure 10 rooms and succeeded in designing the building with an emphasis on profitability. Furthermore, we installed bike parking, bicycle parking and waste storage in the available space, so that the vacant space would not be wasted.
- Point2
-
"The site was not only a 'folded flagpole', but also had a distorted and special shape. We designed the building to make full use of the site by making it a multi-storey rowhouse and allowing the walls of the building to crawl into the shape of the site."
- Point3
-
External stairs and corridors, which are common areas, were eliminated and more private area per room was secured than in the past.
- Point4
-
Not only is the emphasis on profitability, but the rent-to-value ratio has been increased by combining 1K and 1LDK types into a total of 10 units.
- Point5
-
Moreover, the vacant space has been used to install bike parking, bicycle parking and waste disposal facilities to avoid wastage.
Labeling in accordance with the
Secondhand Articles Business Act

