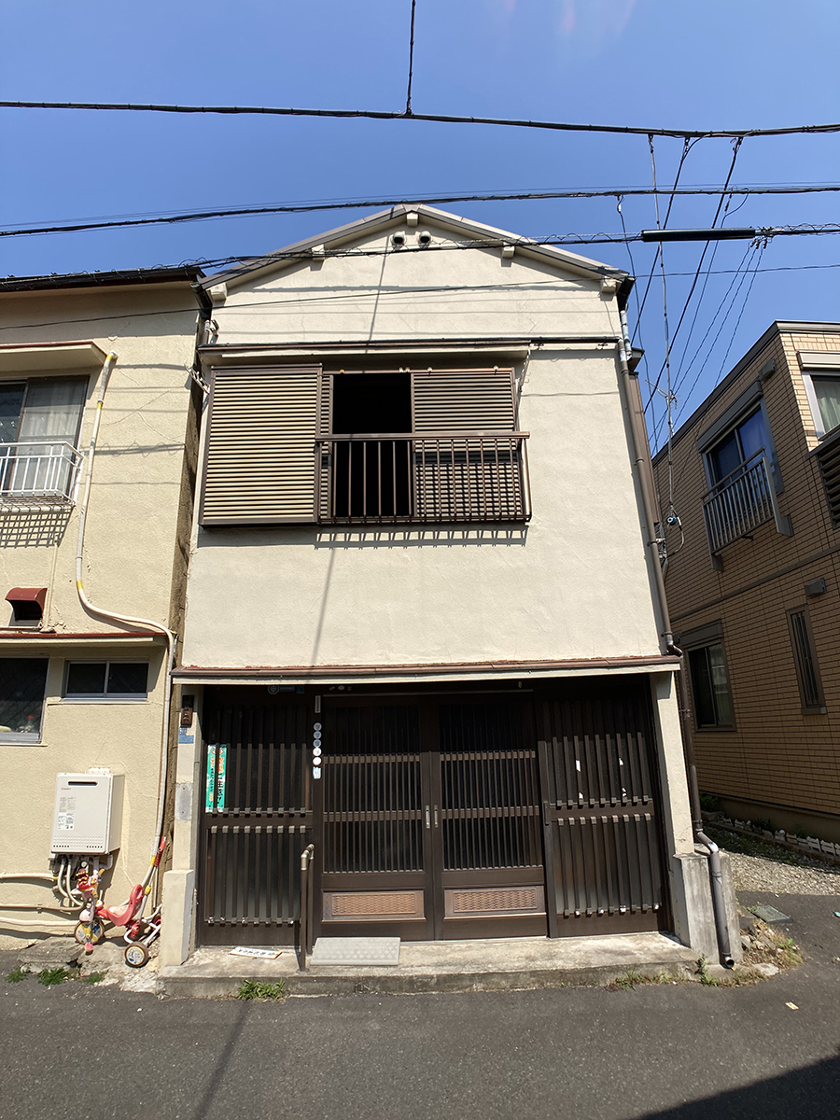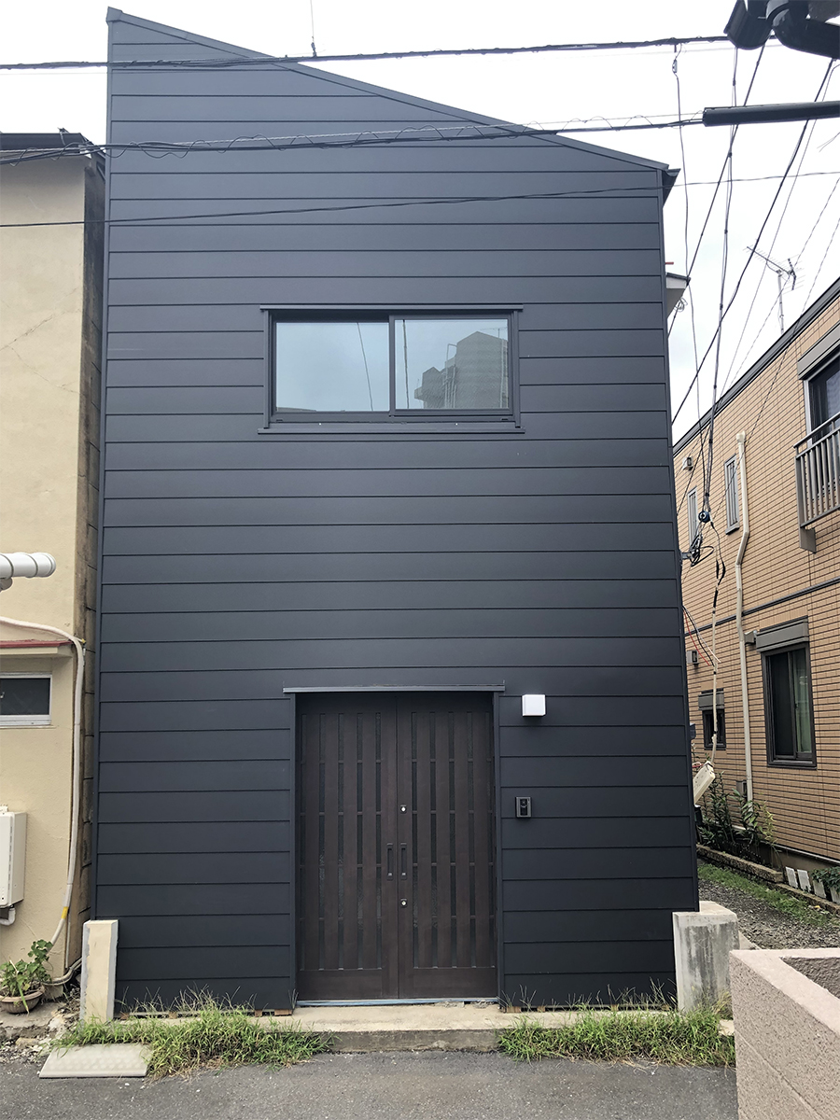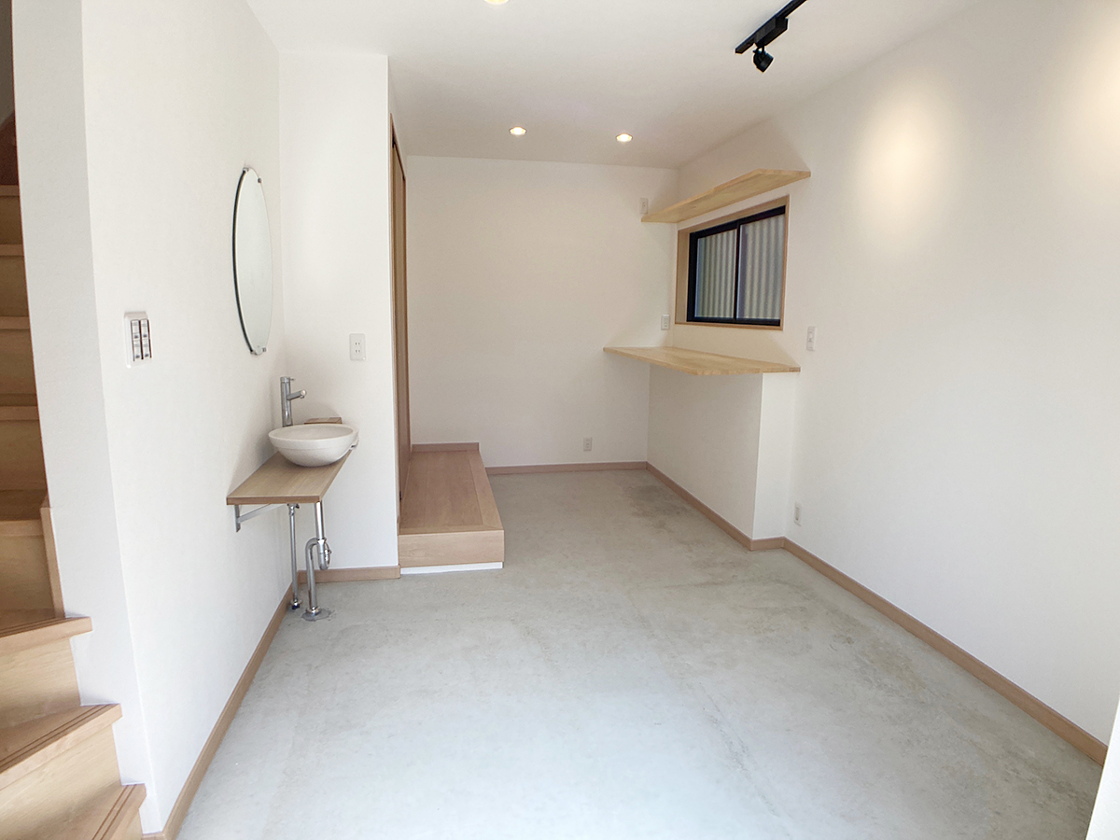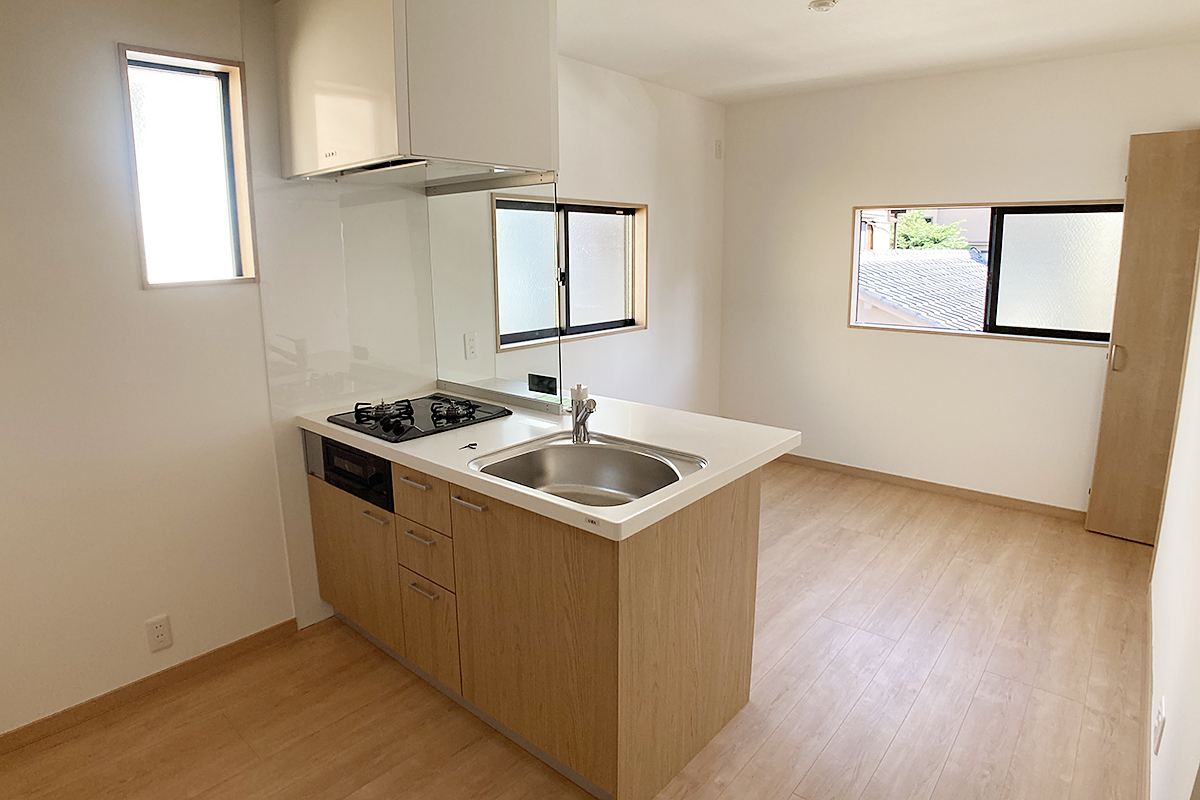
Introduction of achievemens
Higashi-Mukojima, Sumida Ward, Tokyo Renovation of existing detached house
Case study of narrow lot detached house and solution to cross-boundary problem
- Land
-
Land of approx. 6.4 tsubo
- Concept
-
A Japanese modern house with an earthen floor in the motif of a kura (traditional Japanese storehouse) on a land of only about 6 tsubo in Higashi Mukojima.
- Point1
-
As the building was formerly earthquake-proof, a building diagnosis and seismic diagnosis were first carried out, and it was discovered that it did not meet the seismic resistance standards. Therefore, the seismic resistance was strengthened by adding bearing walls and braces, which were lacking, and seismic reinforcement was carried out to meet the standards.
- Point2
-
The shape of the roof, which was overtopping the boundary, was changed to eliminate the crossing.
- Point3
-
"A larger earth floor not only accommodates various needs, such as a workspace and a place to take care of bicycles and motorbikes, but also a built-in desk. We have made the space flexible enough to be used as a remote workspace. This warehouse house is ideal for a second home or hobby house."
Labeling in accordance with the
Secondhand Articles Business Act
















