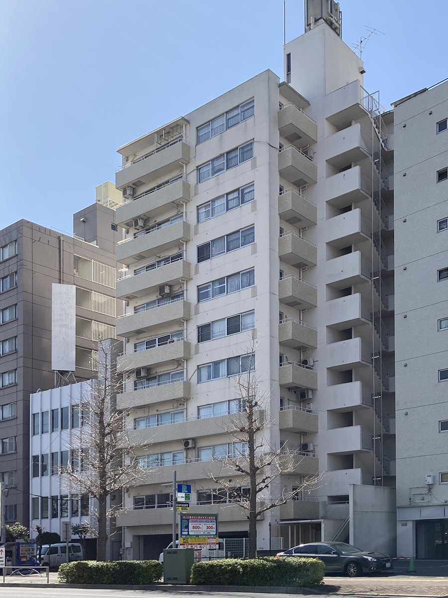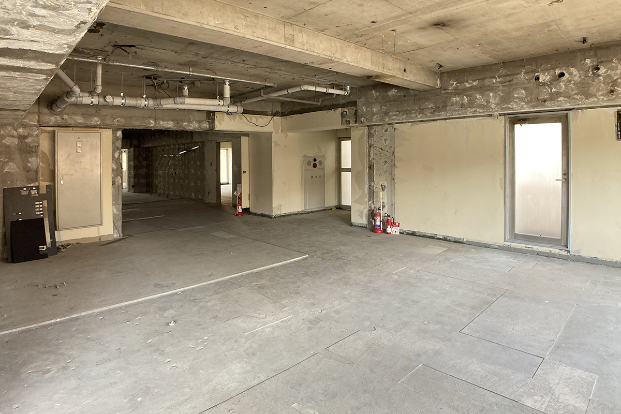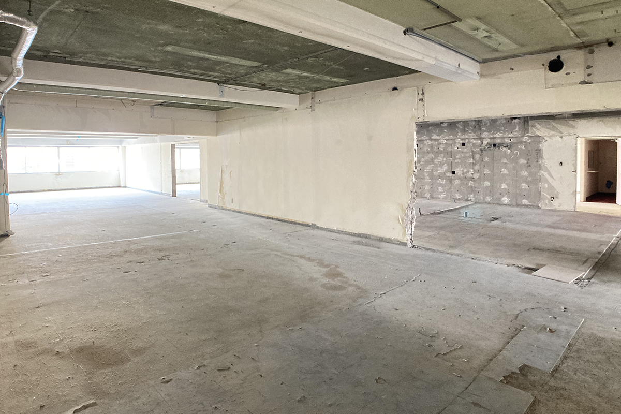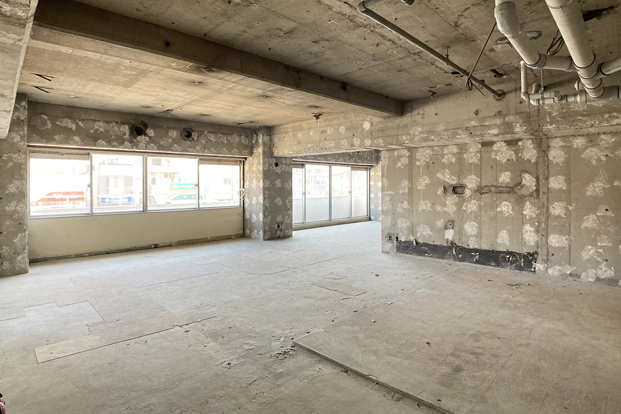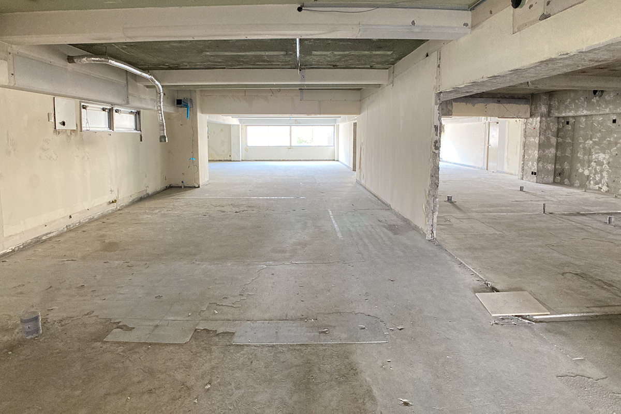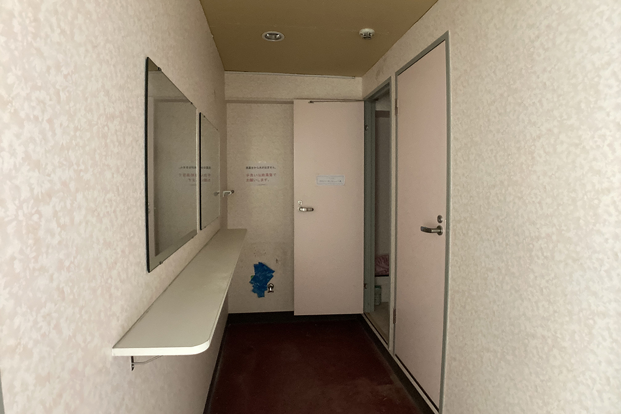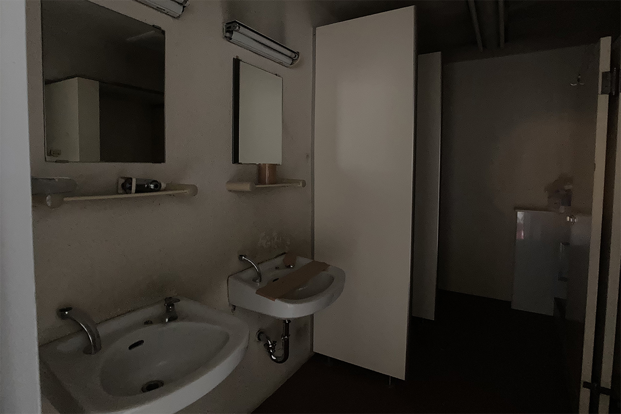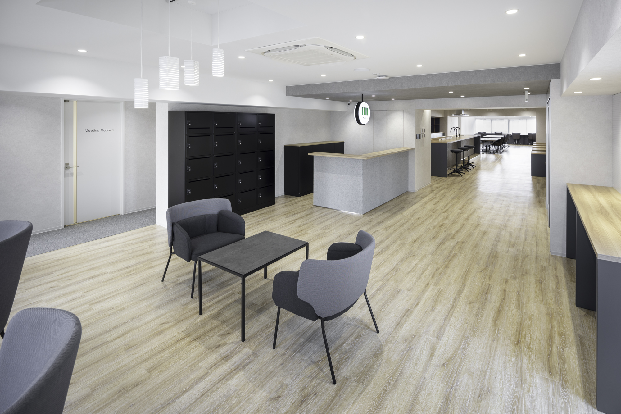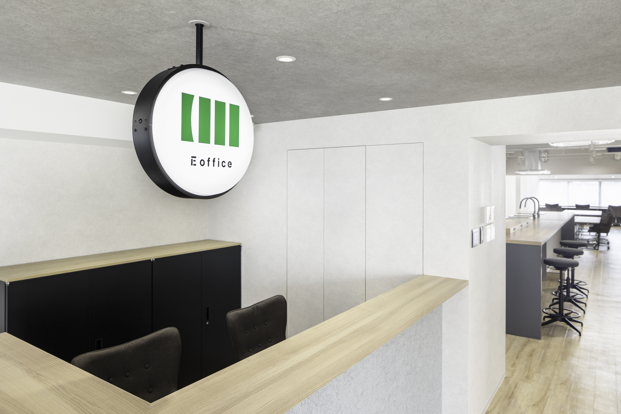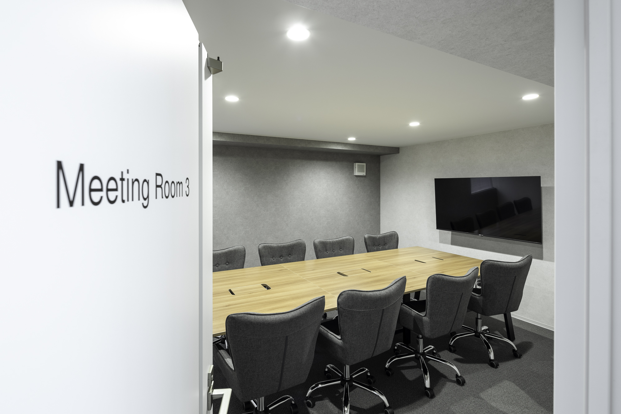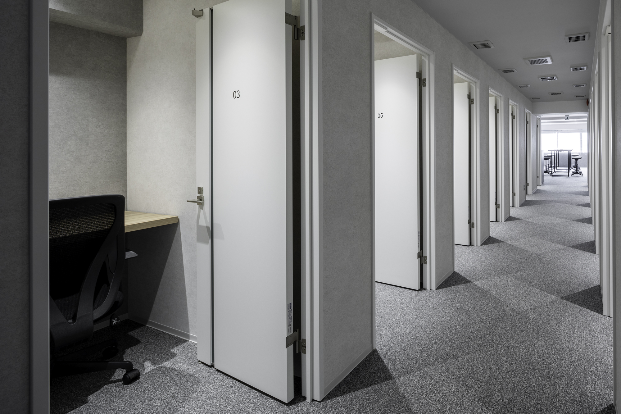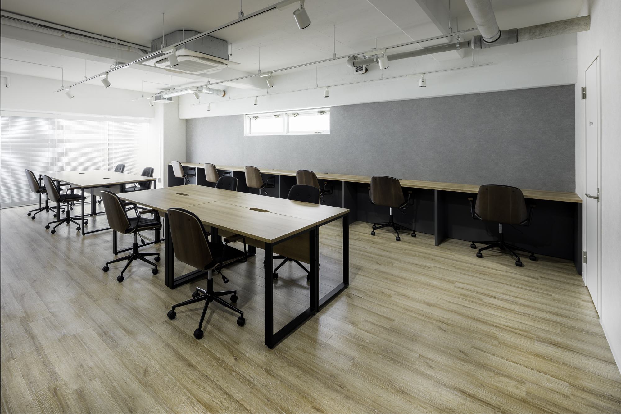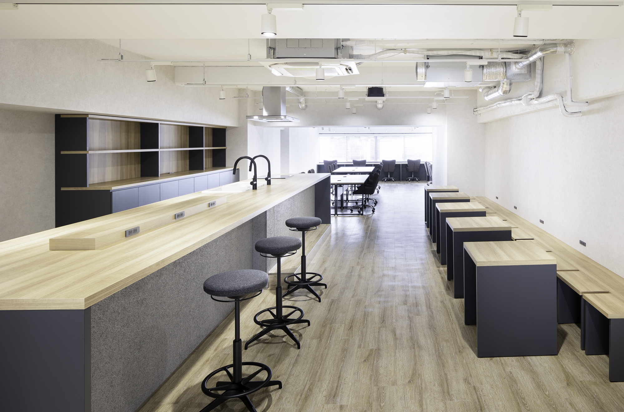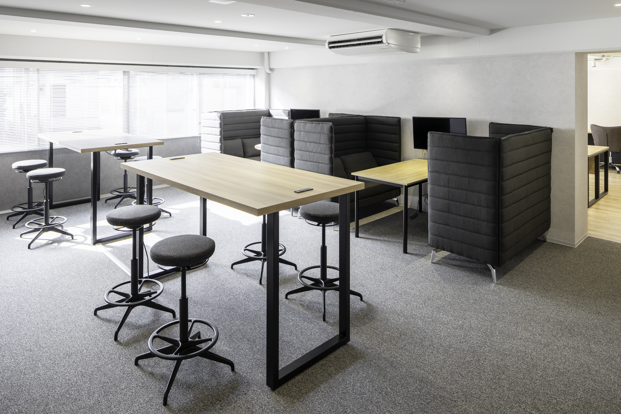
Introduction of achievemens
Shimura, Itabashi Ward Shared office development
A shared office in Shimura, Itabashi Ward, with a floor plan that makes effective use of the pillars, beams and bearing walls in the way to create a separate area.
- Point1
-
Our company bought the property, which had been vacant for more than two years in a spacious, skeleton state, and attracted a shared office company.
- Point2
-
We established a relationship of trust with the residents of the condominium to gain their understanding in the operation of the shared office and interior design work.
- Point3
-
Fully private booth seating with adjustable air-conditioning for all room temperatures, enabling focused work and remote meetings.
- Point4
-
Separated into free space, open space, a discussion area, a relaxation/refreshment area and a kitchen area to accommodate each scene as well as meeting rooms and private booths, the space is comfortable and offers a new way of working style.
Labeling in accordance with the
Secondhand Articles Business Act

