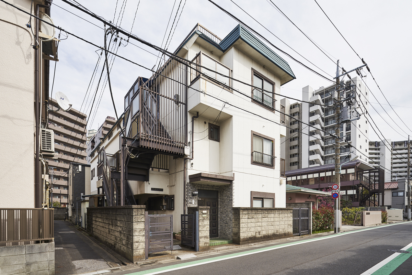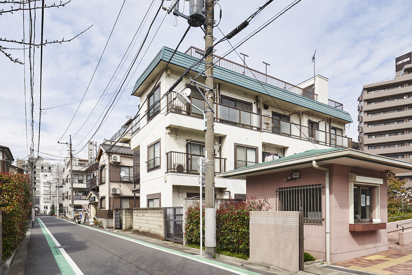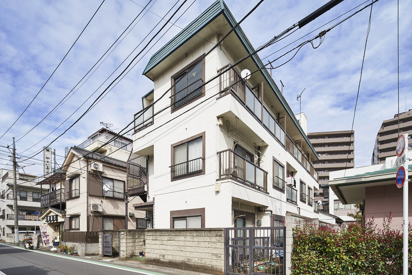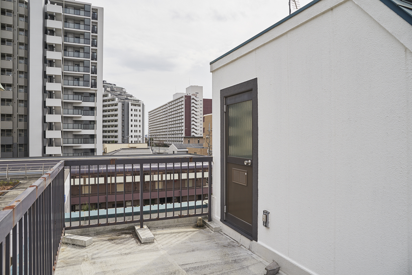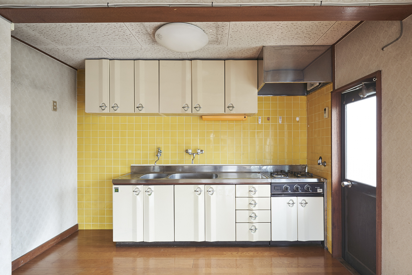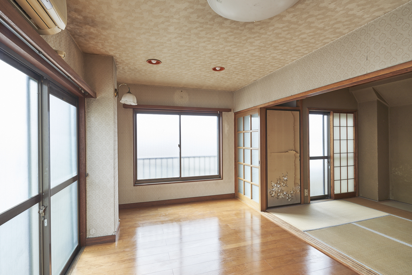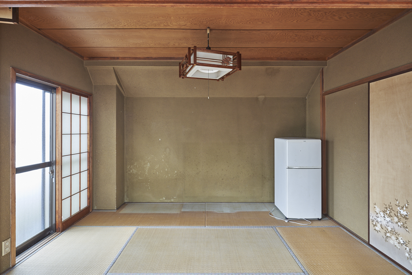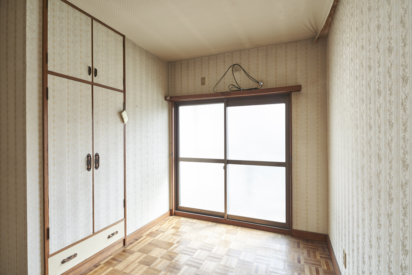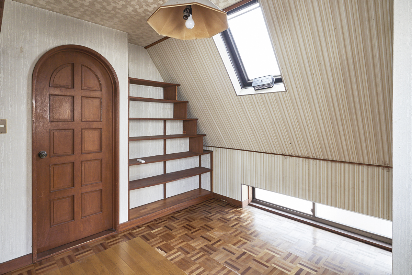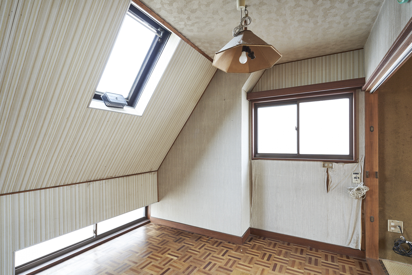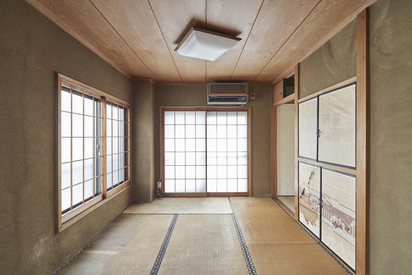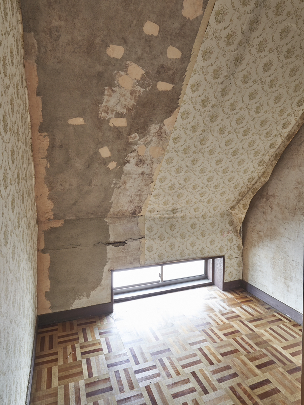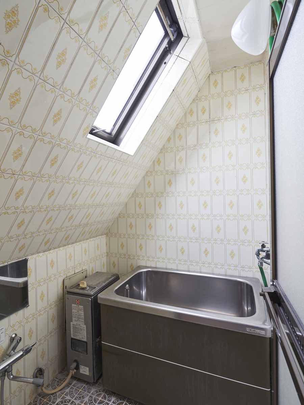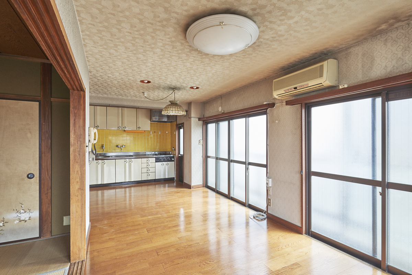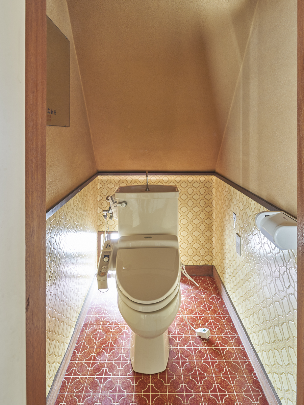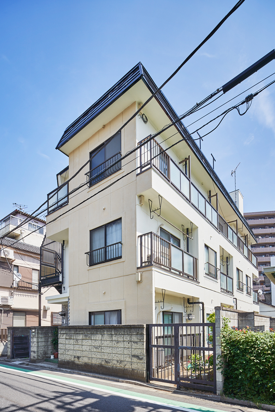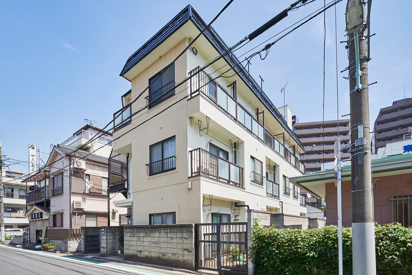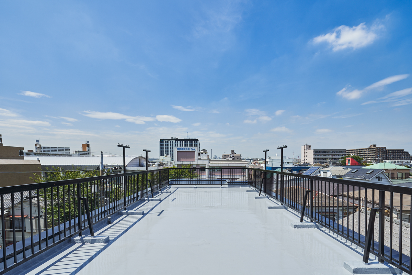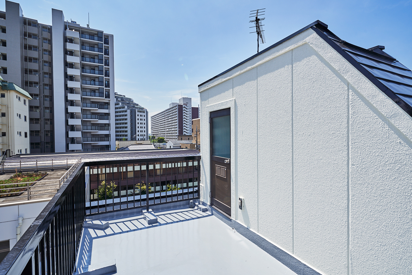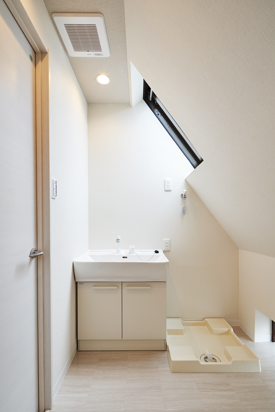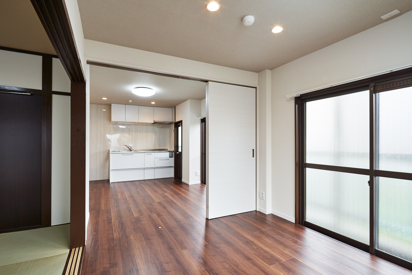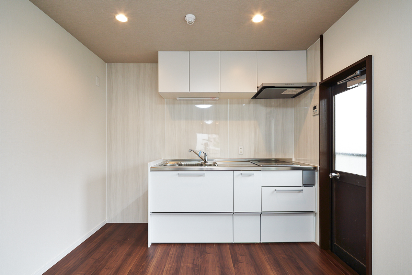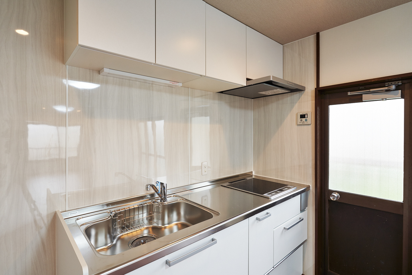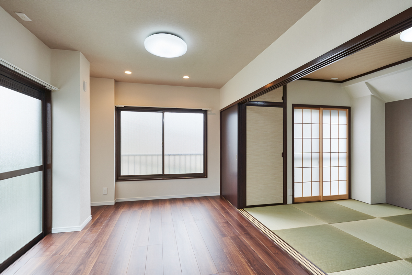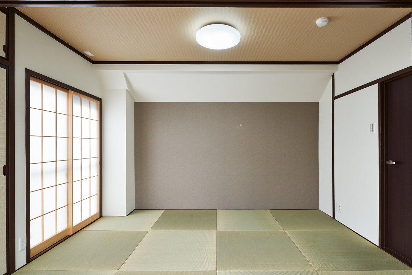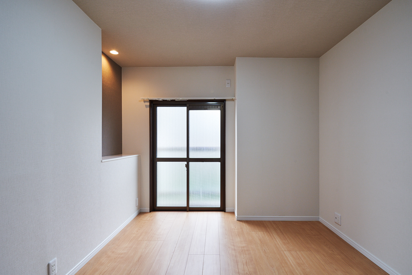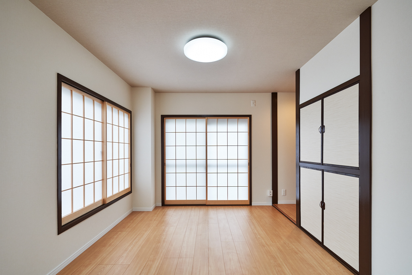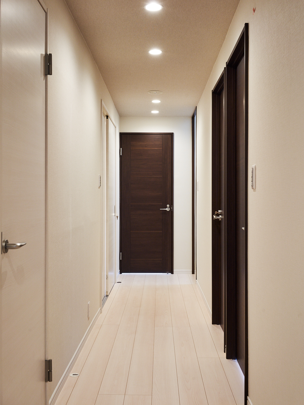
Introduction of achievemens
Shinkoiwa, Katsushika Ward, Tokyo – Housing complex
Renovation of a single housing complex
- Point1
-
Leased residential building in Shinkoiwa that makes effective use of the inclined roof due to the slanting line regulations.
- Point2
-
"The building had a lot of inclined areas and limited living space due to the slanting roofline regulations. Innovative layout arrangement of the study, water area, entrance and corridor enabled effective use of dead space, giving a sense of freedom to the living room, sitting room and other daily use spaces."
- Point3
-
Wooden finishes have been actively introduced to create a sense of unity while maintaining a modern Japanese-style space.
- Point4
-
Depending on the size of the space, the colour of the flooring in the corridors and each room has been varied to create a rich expression.
- Point5
-
Considering the use of the vacant rooms for the operation of a private lodging hotel, a 'fireproof specification' was selected for the construction to increase the options for the use of the rooms.
Labeling in accordance with the
Secondhand Articles Business Act

